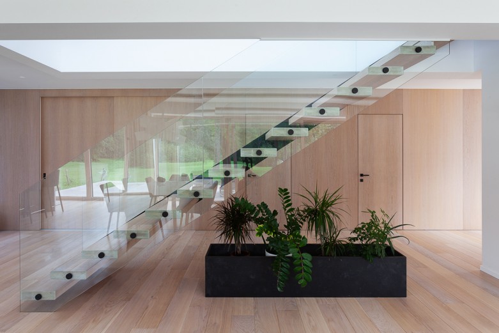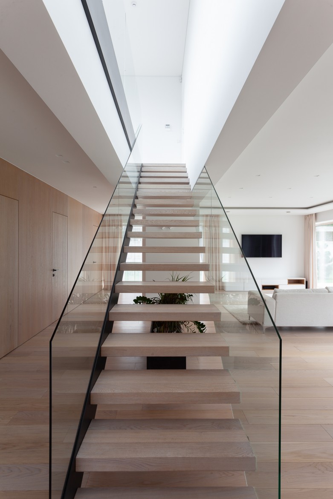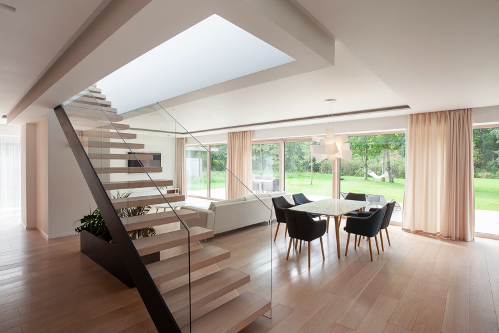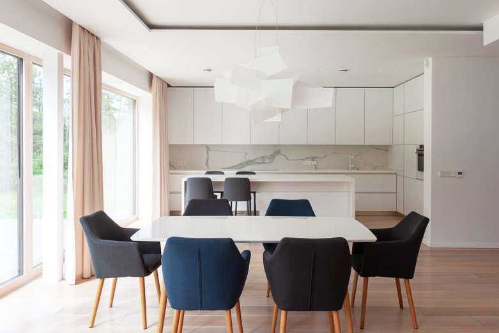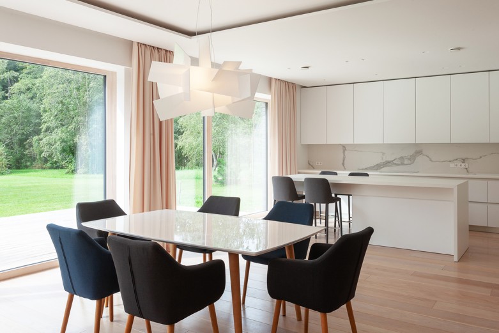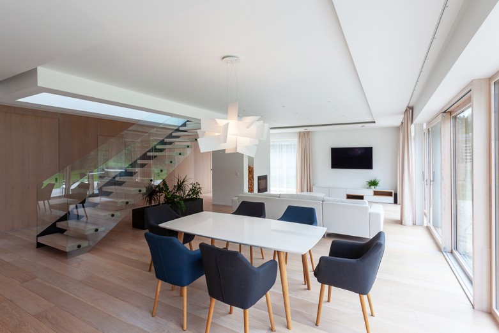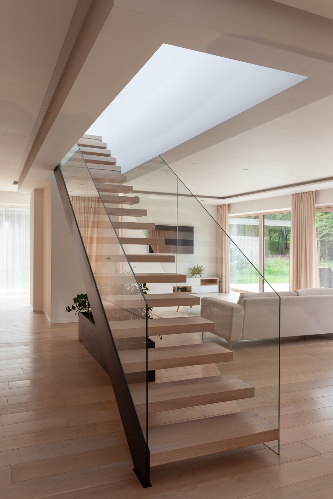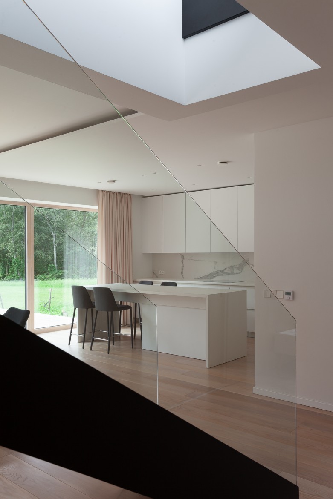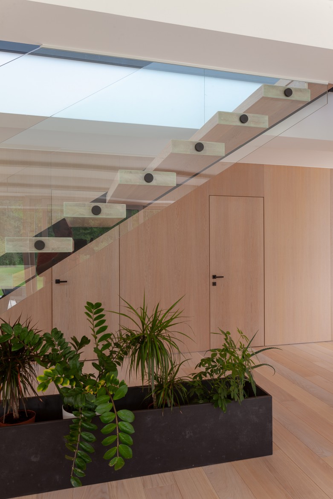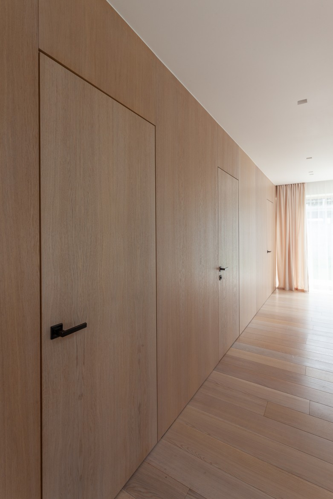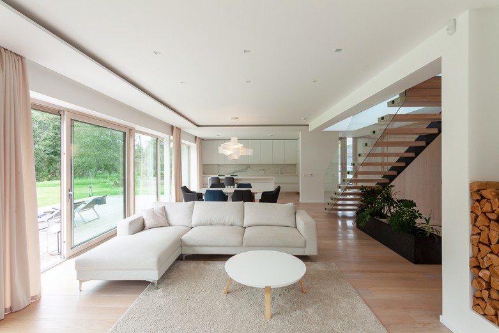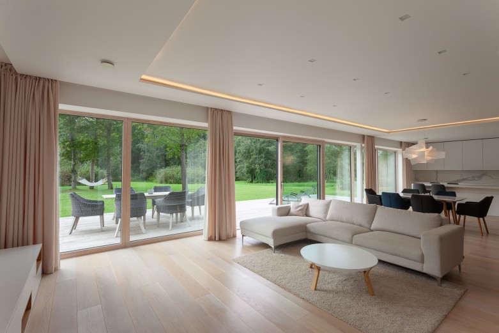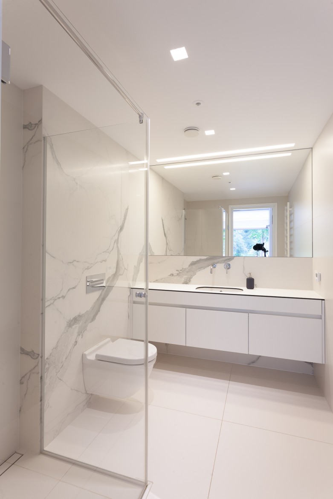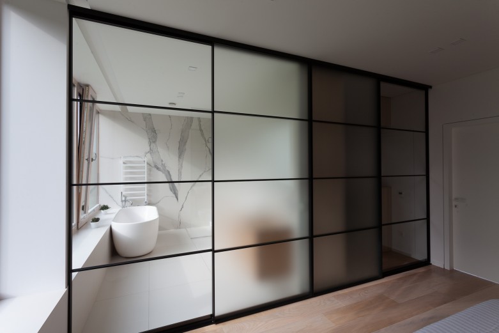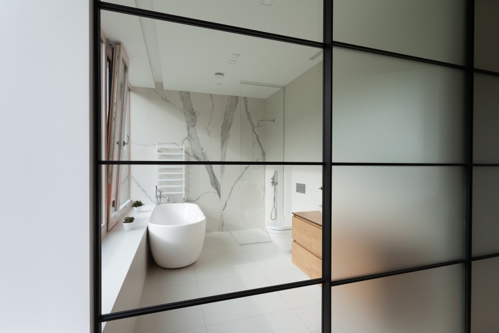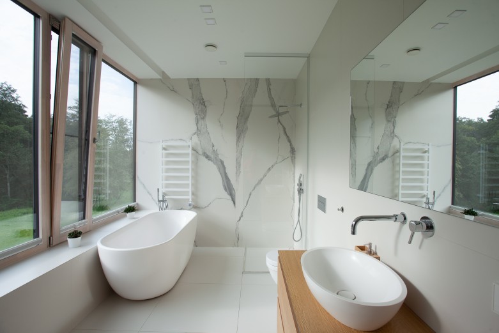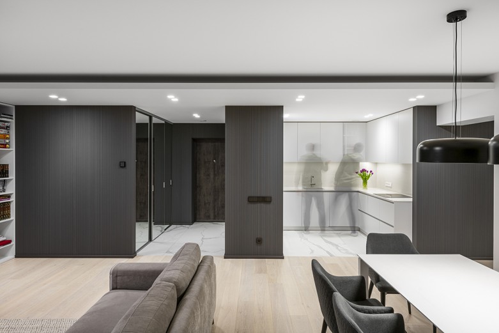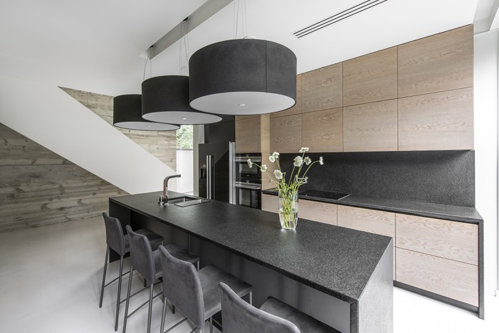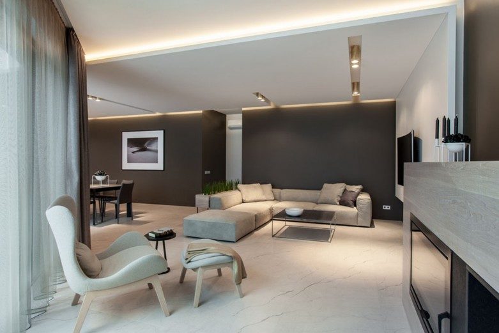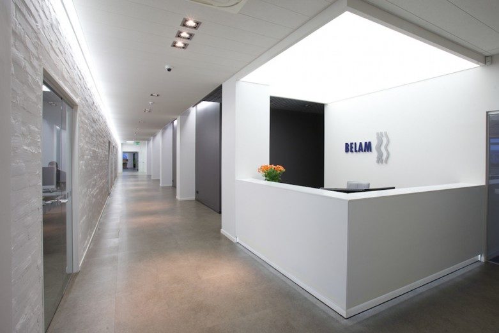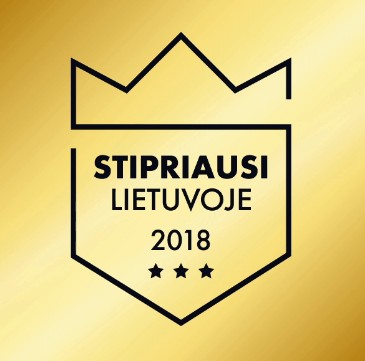A3D - architects. Residential projects, interior projects, public building design. Interior designers.
VALLEY HOUSE INTERIOR PROJECT
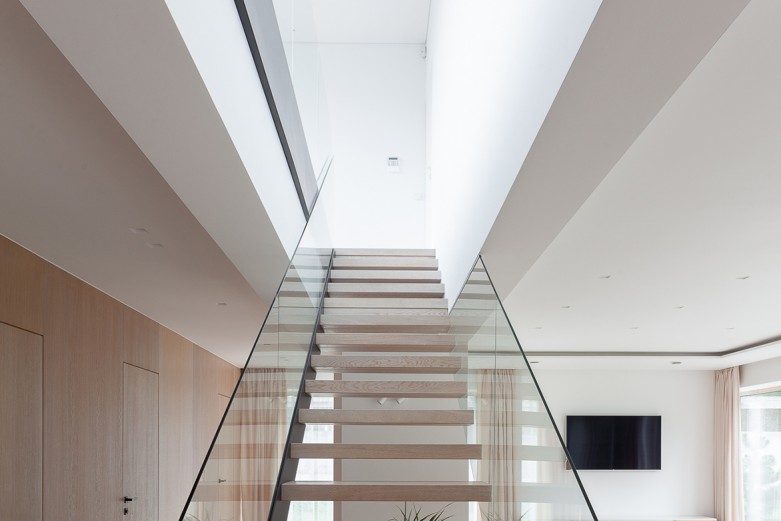
Interior project location: Klaipėda, Lithuania
Interior project year of completion: 2018
Interior project size: 205 m²
Interior project description:
A3D architects were invited to design private interior space for a young family-owned contemporary building with great architecture.
The biggest advantage of the project was the location of the building itself. The dwelling house emerged in a beautiful green valley. The entire wall of the living room was covered with wide windows and opened to the beautiful wild valley views. It became very clear and inevitable from the begining that the windows and the view through them were the main accent of the interior of the building, whatever decisions would be made in the design process.
The main guidelines for interior design have emerged after discussing perspective visions with future residents of the house. Architects have perfectly understood the customers thoughts and desires. The owners wished for complete peace and tranquility in forms and colors, with no attention to extravagant interior solutions or overly expressive details, avoiding bright or dark colors. In this case, the key words describing the home space should have been easy, light and uncomplicated. Interior designers had to combine everything into a continuous style, an even and harmonious whole.
The layout of the building was done almost perfectly by the contruction architect. The interior designers made two adjustmens in the plan during the design process. Architects - interior designers removed the narrow parallel corridor running along the main space, and slightly increased the master bathroom size.
As the first floor corridor space was connected to the main living area of the house, the stairs connecting two floors became visible from the main room, so their aesthetic expression became crucial. After discussing with the clients, the architects offered a particularly transparent solution to make the stairs look light and not overly complicated. The stair design was made refusing the risk to take the main attention of the first floor space. The space expanded visually, thereby the dining room and the living room lost the impression of a long and narrow space. The openwork staircase and fireplace volume separated these rooms from the hall and the access to the bathroom and home office room.
The modest architecture of the building and exterior finishing solutions have suggested several interior decoration ideas. The facades of the building are covered with clay bricks and wood panels. Architects - interior designers used slightly bleached oak wood panels inside the house as a way to connect the exterior and the interior of the building into a harmonious whole. The long wall paneled with wood has become an important background for the fireplace volume and the stairs. The coating of the wall frames the space that thus acquires a clear shape and integrity.
Bedrooms and bathrooms for hosts and their children are located upstairs. White marble slabs and gently bleached oak panels are used to decorate the bathrooms as repeatedly used in the kichen and living area. The main purpose was to maintain the interior integrity of the building. The master bathroom and wardrobe are separated from the bedroom by a mobile sliding partition. Black painted metal profiles are used to frame the partition sliding system. Dark metal details - the staircase construction, partition frames, flower pots and other small details - are repeatedly emphasized as a small accents in this genuine light interior.
The greatest evaluation for architects - interior designers was to hear the hosts thoughts about the joy of spending the vacay and leisure time just staying at home.

