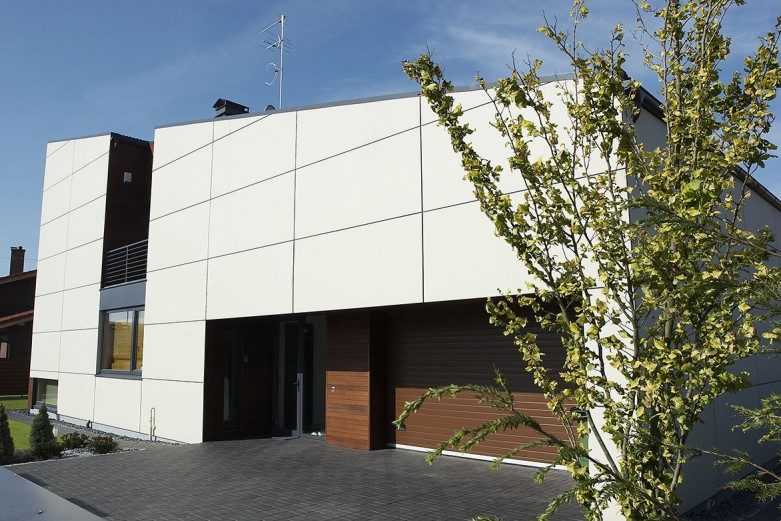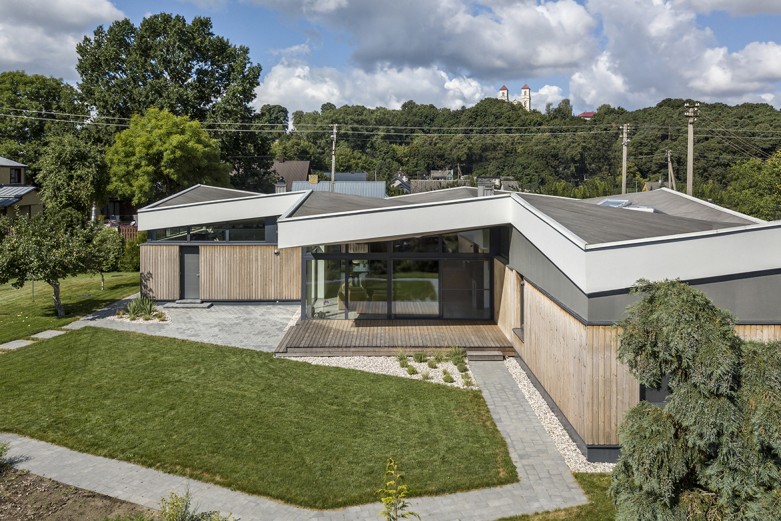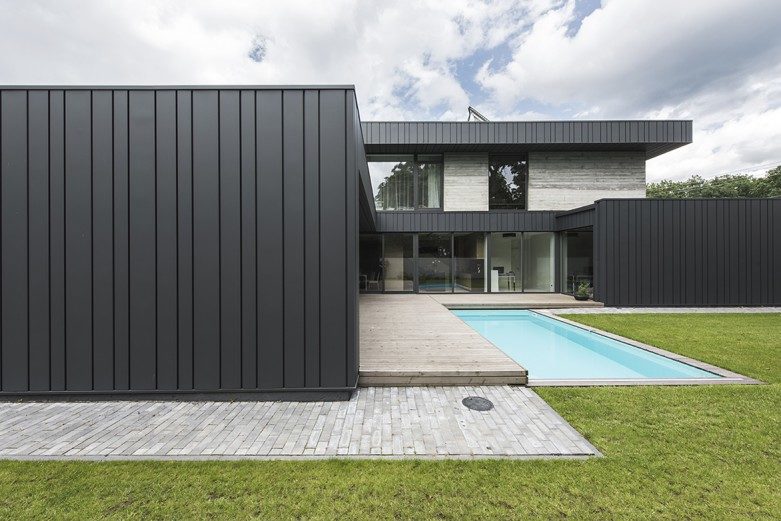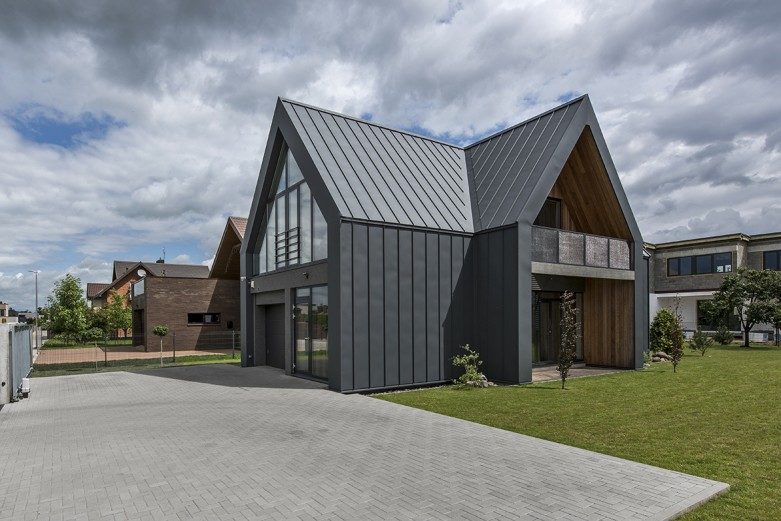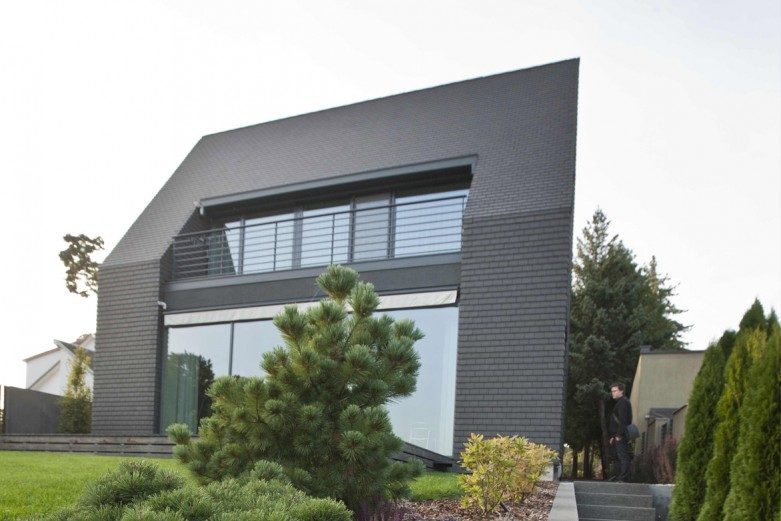A3D - architects. Residential projects, interior projects, public building design. Interior designers.
Single slope house
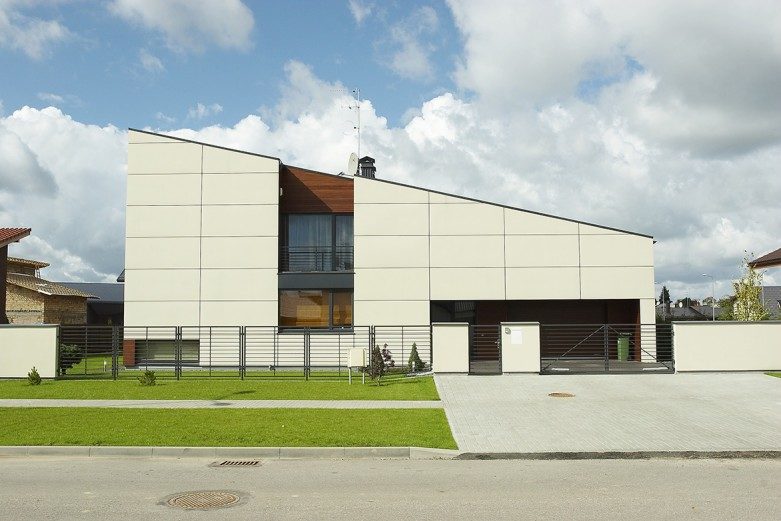
Location: Kaunas, Lithuania
Year: 2004
Size: 233 m², site 1050 m²
Description: The house was designed in 2004. The plot was located in a street of a new complex dominated by a dark clinker standard architecture houses. Architects, when starting the design of the house, agreed with the customers not to adapt to the architecture of the neighboring houses, but to seek an individual, exclusive solution. The main architectural idea of the house is based on on multilayer principle. The architects of the project proposed that the volume of the house should be covered with a light-colored sheath of the facade, and fragments that require openings to open darker glass and wood trim niches. In this architectural solution, the building visually acquired a distinctive image, when the outer covering the house conceals darkness behind itself.

