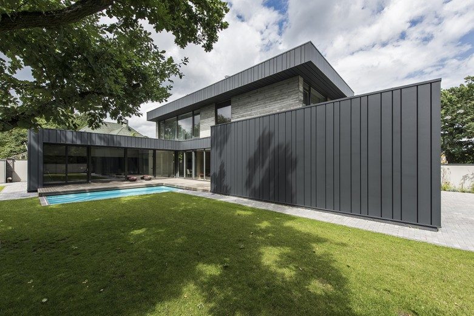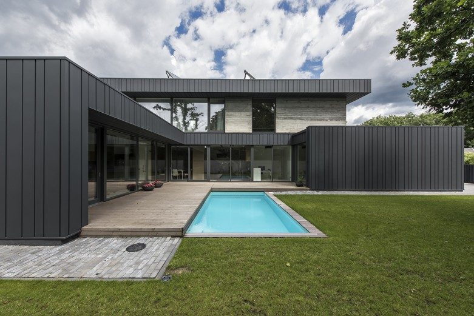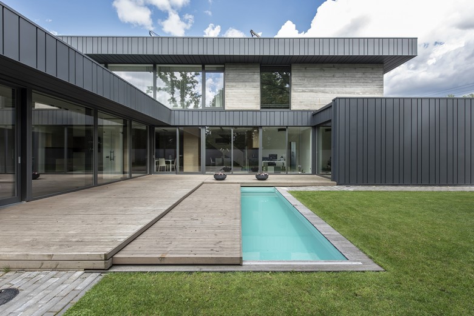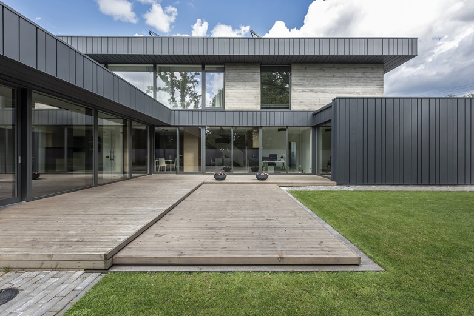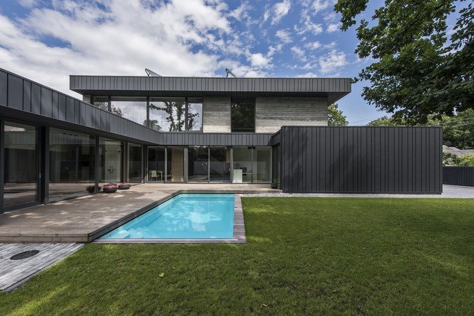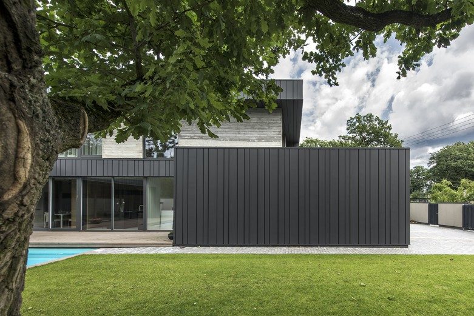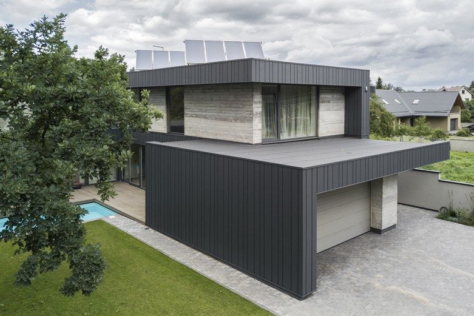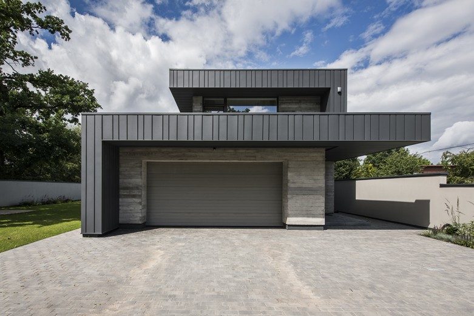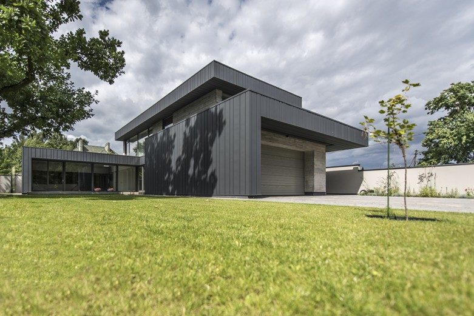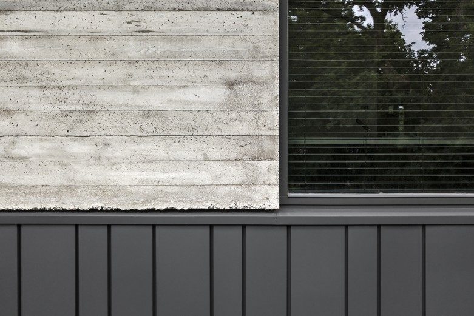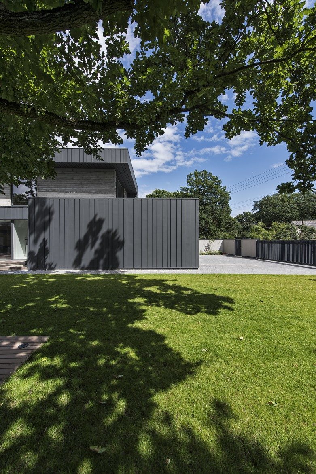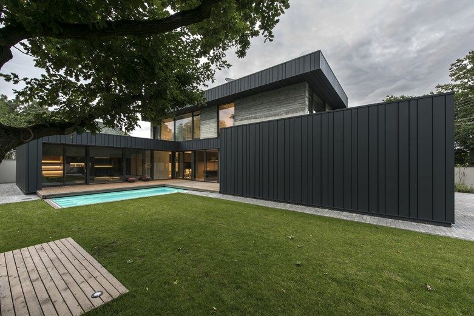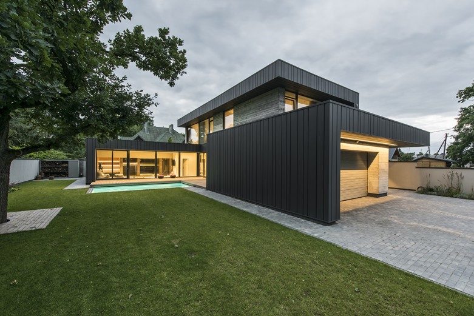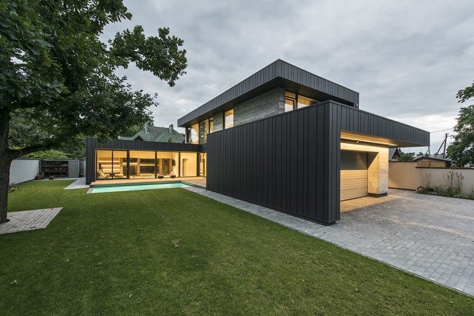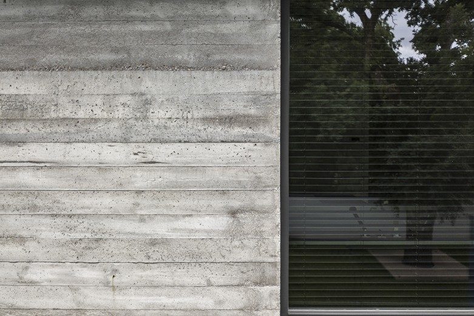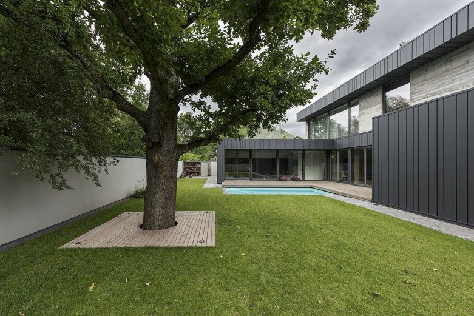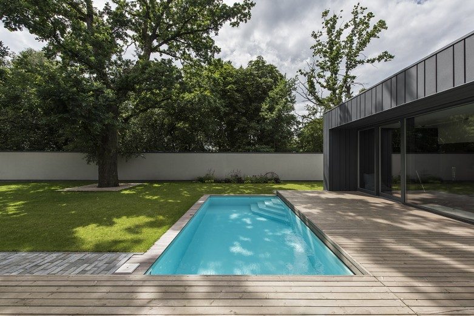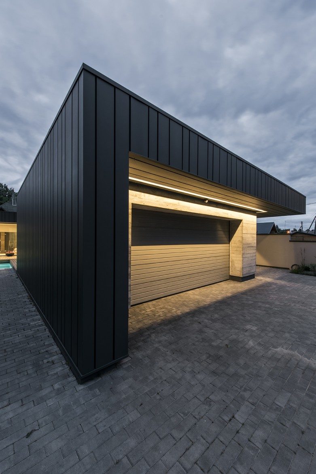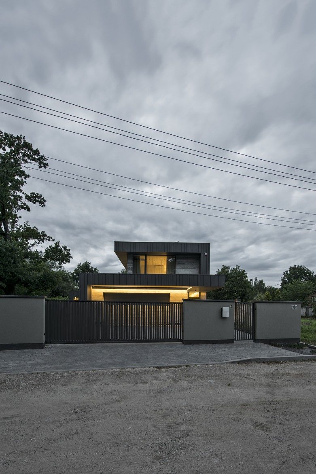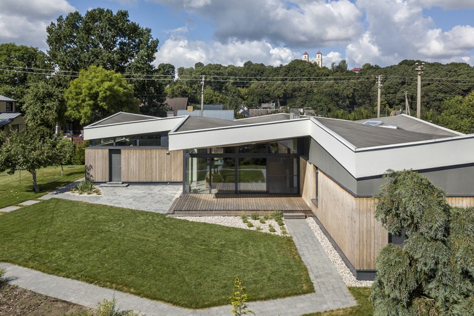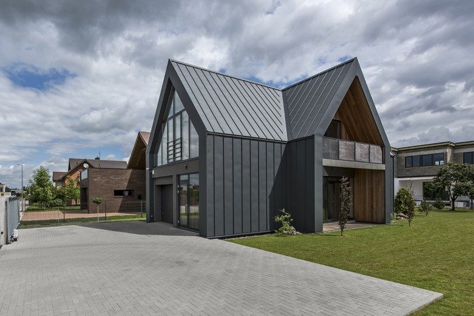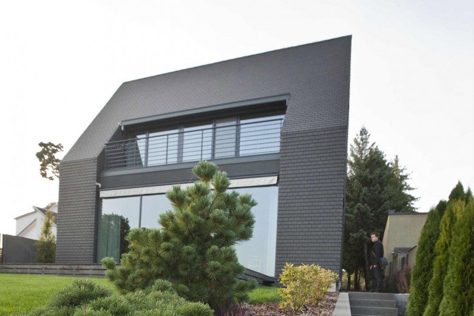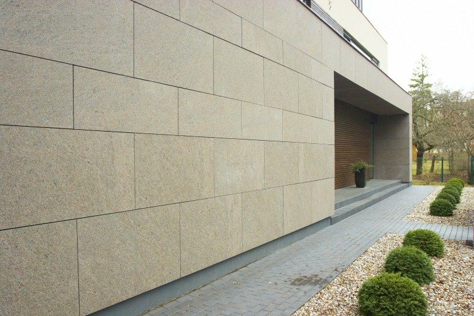A3D - architects. Residential projects, interior projects, public building design. Interior designers.
OAK house, Kaunas
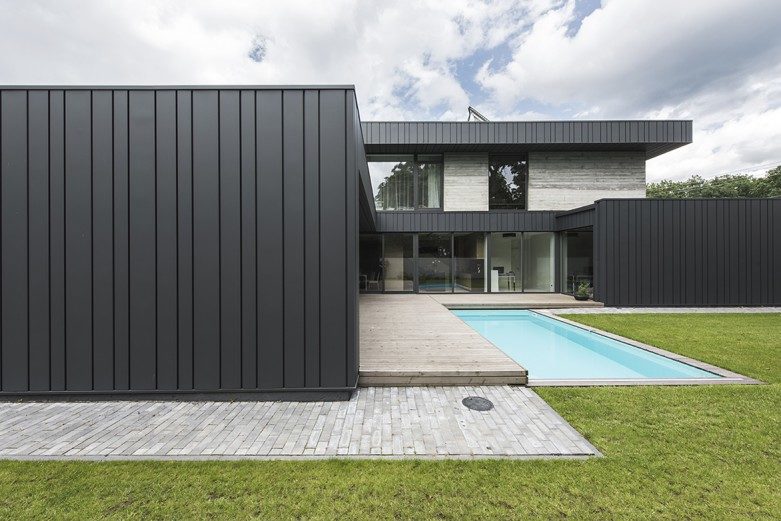
Project architects: Aurėja Šlance, Marius Slancius
Project location: Kaunas, Lithuania
Project design year: 2017
Project size: 307 m², site 791 m²
Residential project description:
The house is located in an old residential area in Kaunas city, where the clients have chosen a special plot located across the century old oak tree park. The plot also has an old oak tree and during the design process arcitects tried to find the perfect position for the house as well as incorporate the tree into their plans. The tree is the main feature of the building plot and the yard, with the main windows of the house being directed at it.
On the ground floor, living areas are oriented to the south and south-west side of the plot. The master bedroom on the first floor is oriented to the oak park on the east side. The architecture and the structure of the building are designed to maximize the sunlight access during all seasons. The roof planes, on both the first and second floors of the south side, are extended by designing the roofs over the sleeping and leisure areas, so that in the summer when the sun rises, the premises will be protected from overheating, and in winter, when the sun is nearer to the horizon, they will not block the incoming light.
The house layout flows freely. The rooms are located in one space, connected to each other, making it possible to move freely from the kitchen to the dining room, the living room and sauna area. All rooms have access to the courtyard terrace and the pool. The areas are separated partially, installing a fireplace between the dining room and the living room, and a closet between the kitchen and the dining room.
The exterior of the building is divided into three closely related volumes of concrete structures. The roofs of the house are covered with galvanized steel that envelop and frame the walls of concrete structures. Walls are left natural and untreated, avoiding an overly elaborate and perfect image.
Horizontal concrete formwork patterns are used not only in the façade, but also extended inside the house - so the architecture becomes the full-bodied and intertwined throughout the building's volume, and its elements fit into the interior.

