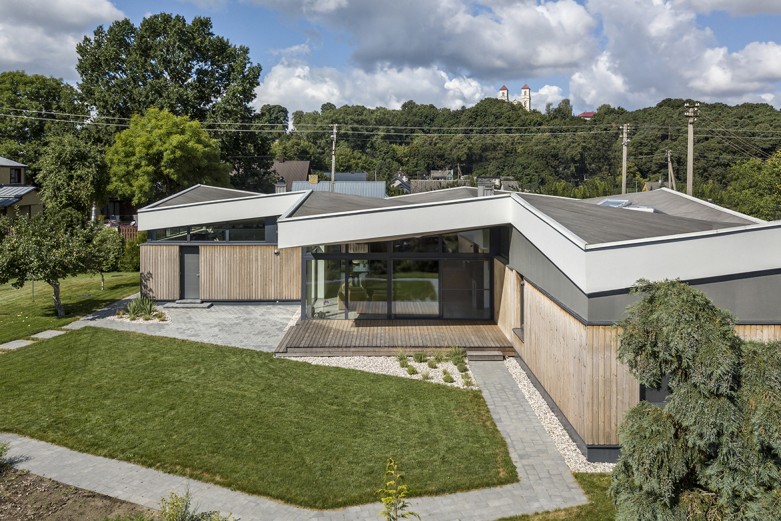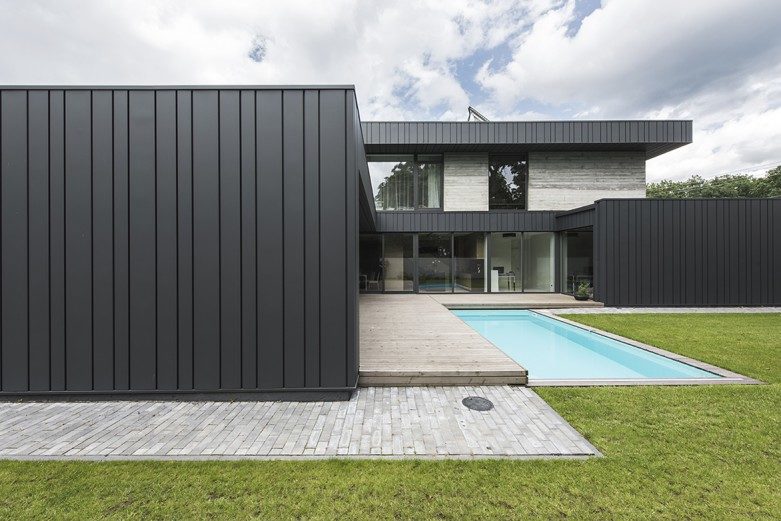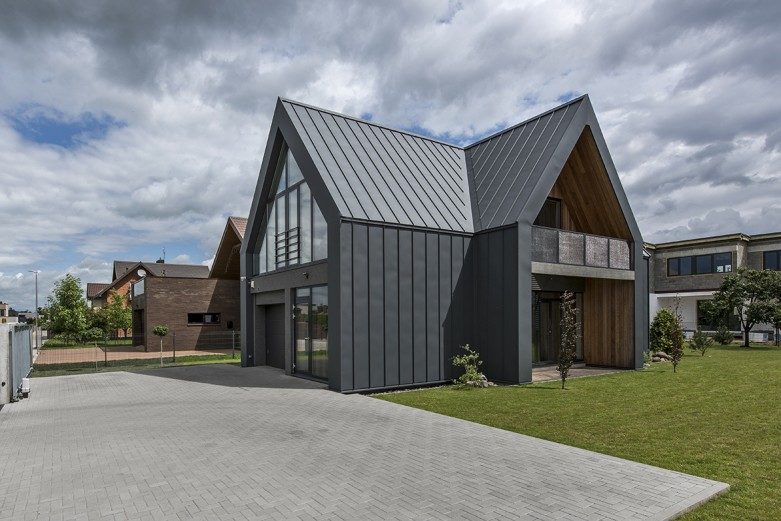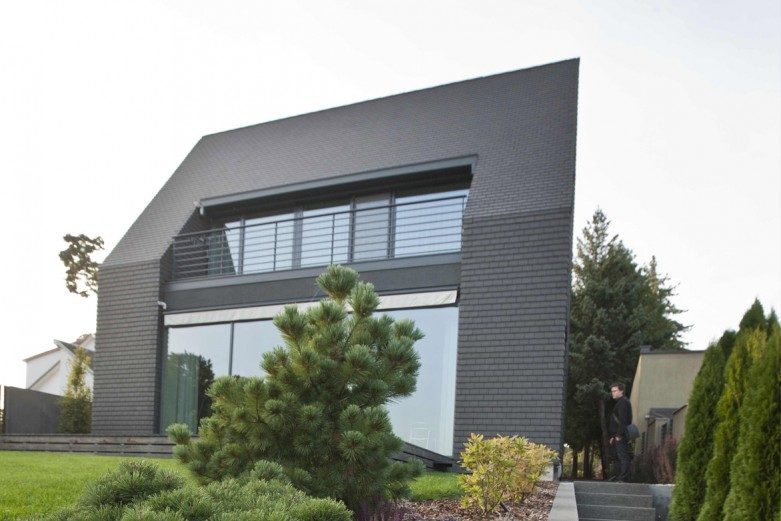A3D - architects. Residential projects, interior projects, public building design. Interior designers.
Private house in the forest
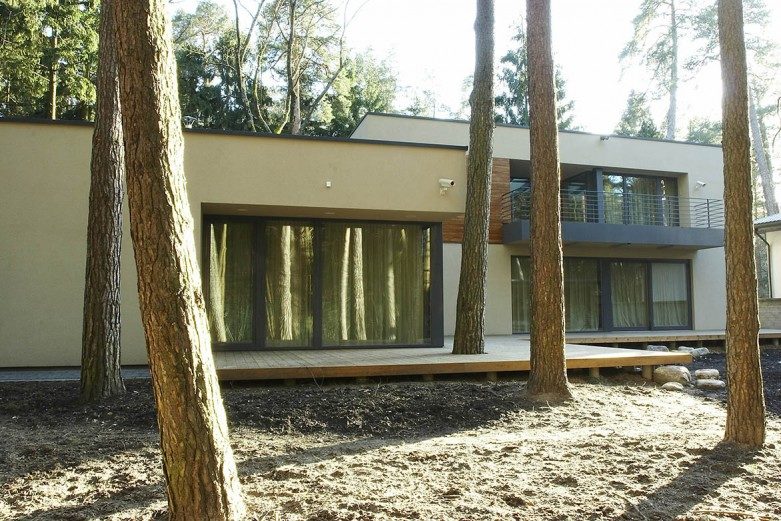
Location: Kaunas, Lithuania
Year: 2004
Size: 270 m², site 1200 m²
Description:
There are not many places still suitable for construction in Kaunas Panemunė pinewood. In this plot since the previous century there was a log house, or rather the remains of the latter with fragments of dimensional stone work plinth. Life under the trees has a peculiar beauty and specifics. High tree foliages cast a shadow, only in the afternoon the sunlight illuminates the street. The house in the sloping plot is oriented so that besides the basic access there would be an inner courtyard illuminated by the evening sunlight.
In the second floor there is a glass gallery with terraces through which you can get on the roof and comfortably maintain rainwater drainage systems. The house was designed in 2004.


