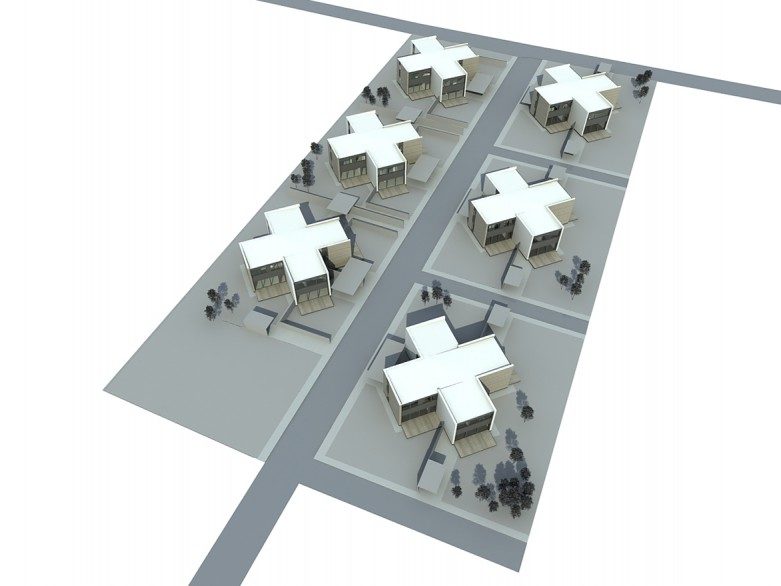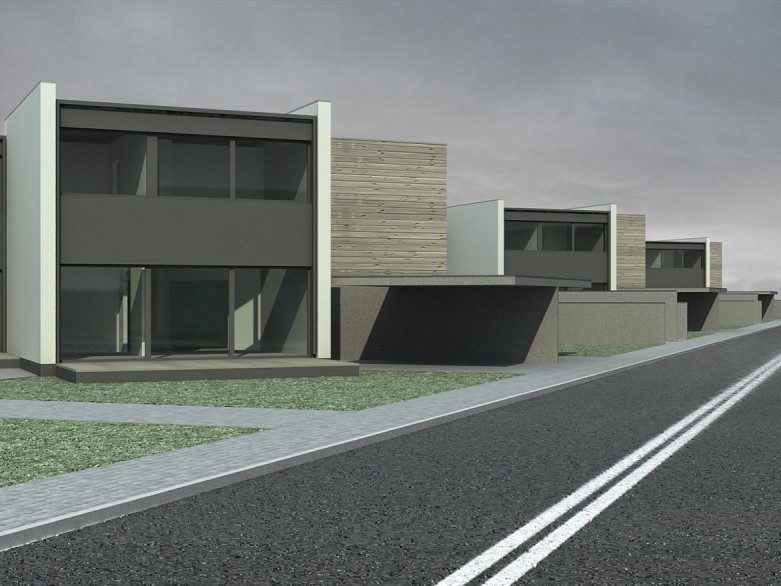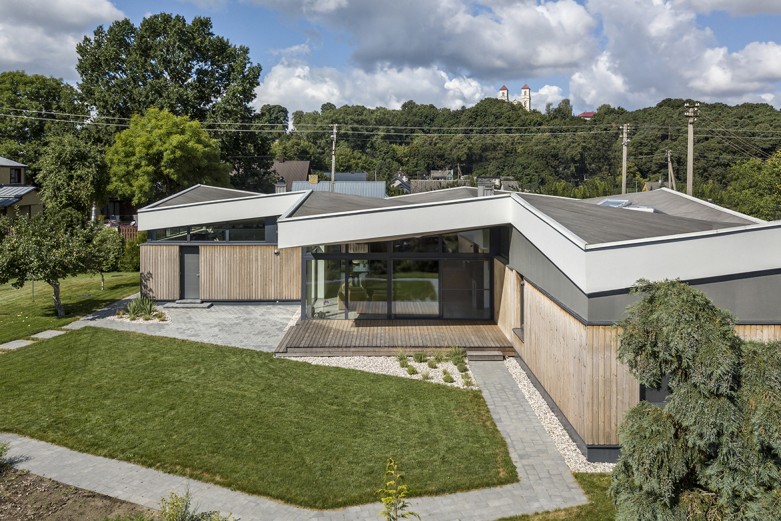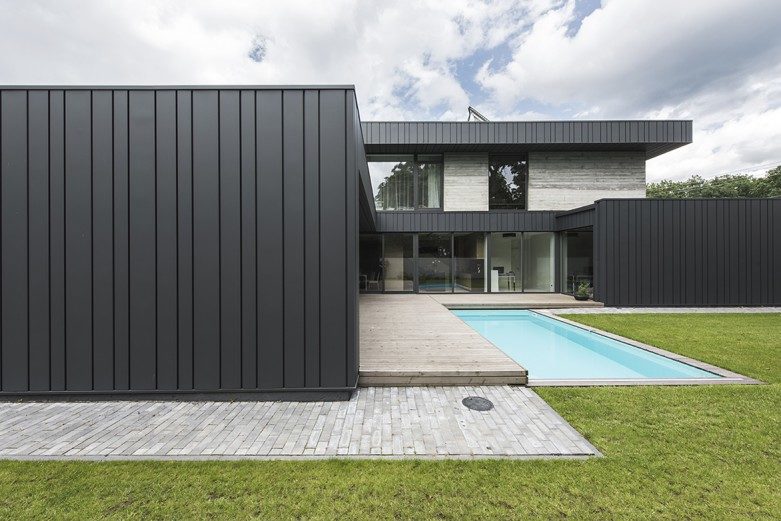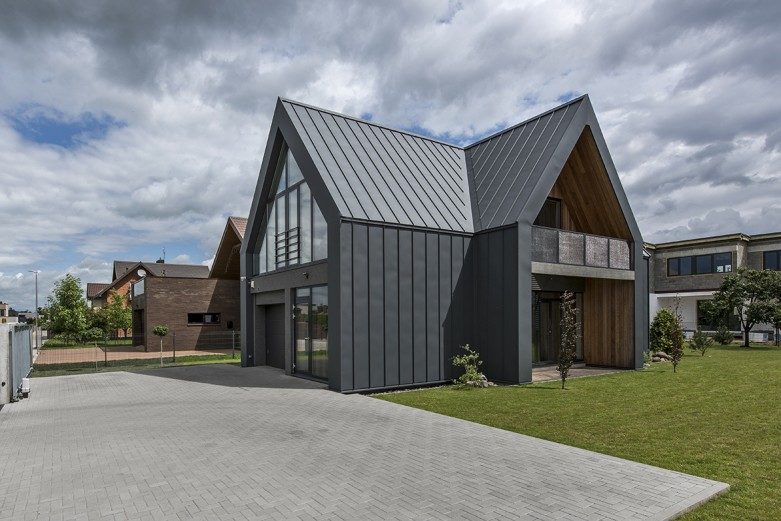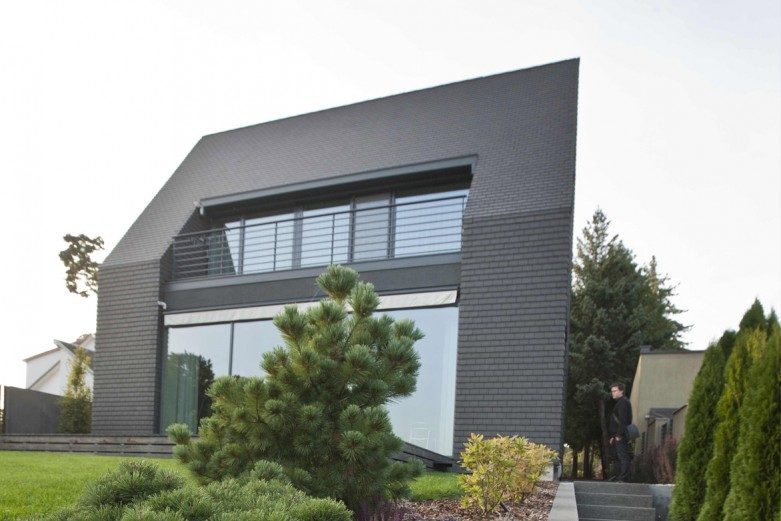A3D - architects. Residential projects, interior projects, public building design. Interior designers.
Pluses block
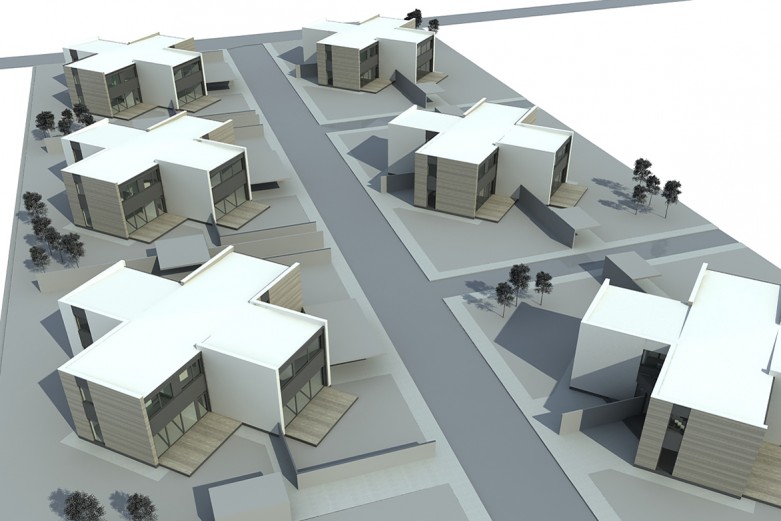
Project architects: Aurėja Šlance, Marius Slancius
Project location: Kaunas, Lithuania
Project design year: 2008
Residential project description:
The unique architectural solution for building a residential quarter was born in accordance with the wishes of the developer. The design task required the building area to be as thick as possible, the design of four-block buildings for each plot, and the provision of a separate entrance and separate courtyard for each resident. By the decision of architects, each plot was divided into four equal parts, turning the building volume diagonally, so that every yard of the building's inhabitants would receive the sun at different times of the day.
Architectural facade solution is laconic, designed using simple, budget materials.
In this project, the main attention is paid to the original form of the building, as well as the rational utilization of the area of the plot.

